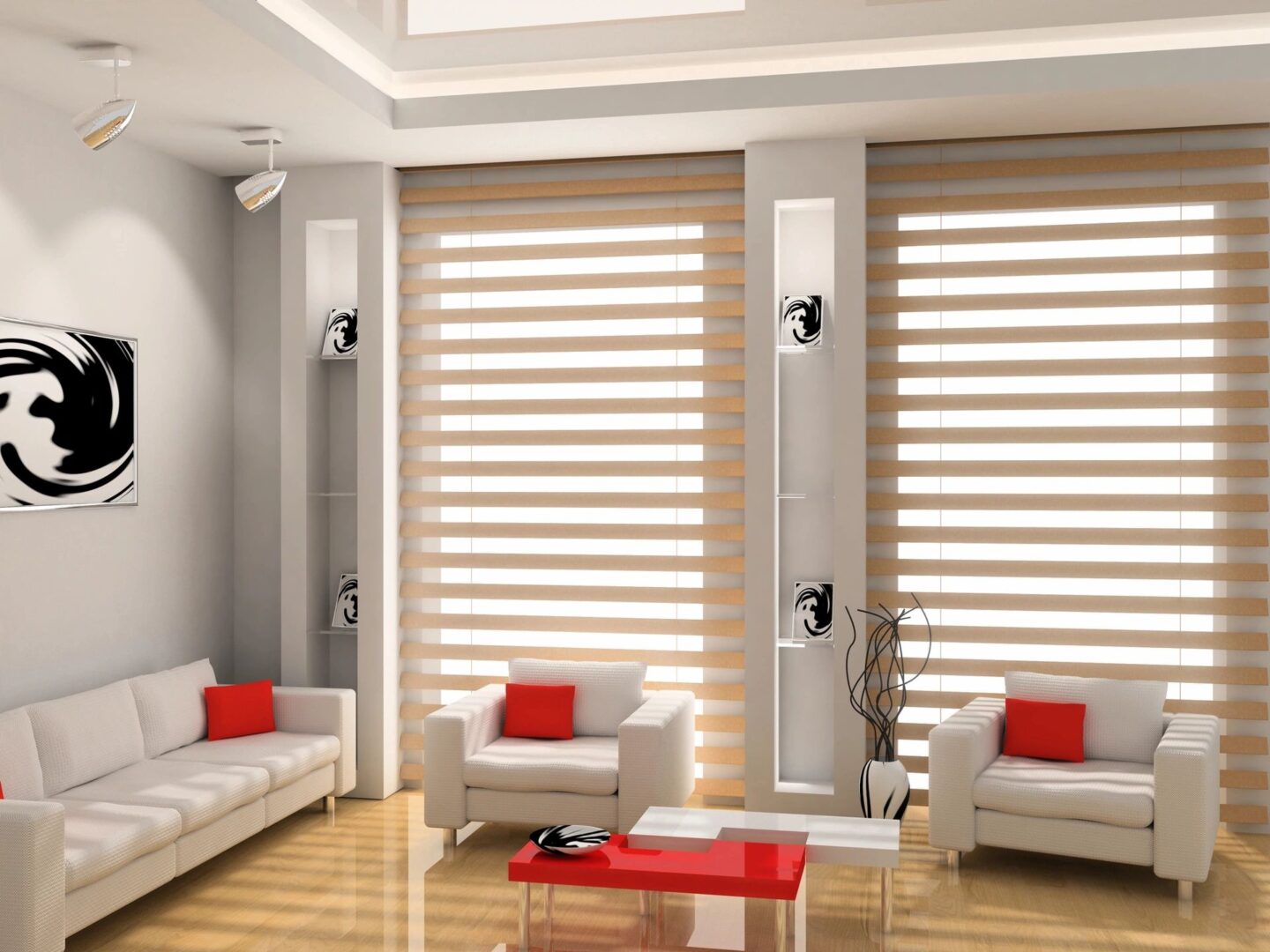Compliant With the Egress Window Code of Minnesota
An Egress window is a window that is required in specific locations in a dwelling and must meet specific size requirements to qualify as an egress window. It is intended to provide an emergency means of exiting a dwelling. Safety codes require egress windows in bedrooms or habitable space in the basement.

Legal Egress Window Size In Minnesota
The height of the clear opening of an Emergency escape window must be at least 24", and the width must be at least 20". The sill height of an Emergency escape window must not be more than 44" above the floor. If the sill height is below grade, the window must have a window well. If required, the window well must be at least 9 sq.
The Egress window must be openable from the inside without the use of keys or tools.
- If there is more than one sleeping room in a basement, a means of egress is required in each sleeping room.
- It must provide an unobstructed opening with a minimum area of 5.7 sq. ft.
- The height of the clear opening must be at least 24", and the width must be at least 20".
- The sill height must not be more than 44" above the floor.
- If the sill height is below grade, the Egress window must have a window well.
- If required, the Egress window well must be at least 9 sq. ft. in an area with a horizontal projection and a width of at least 36" each. - Egress Window wells deeper than 44" must have permanent steps or a ladder that do not impede the opening of the Egress windows.
Section R310: Emergency Escape Windows and Rescue Openings.
